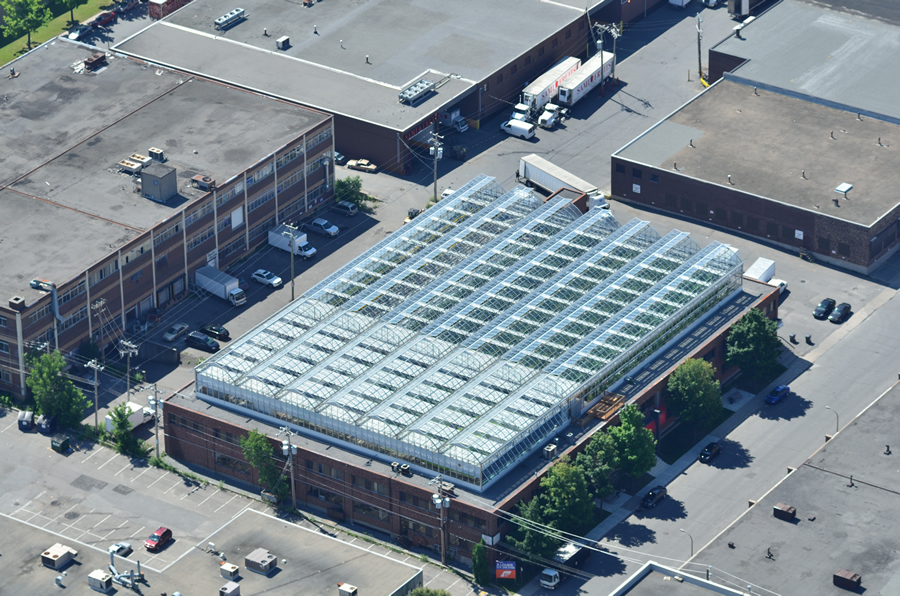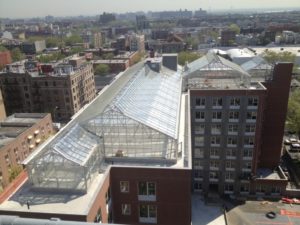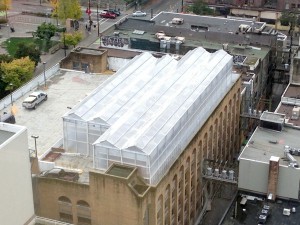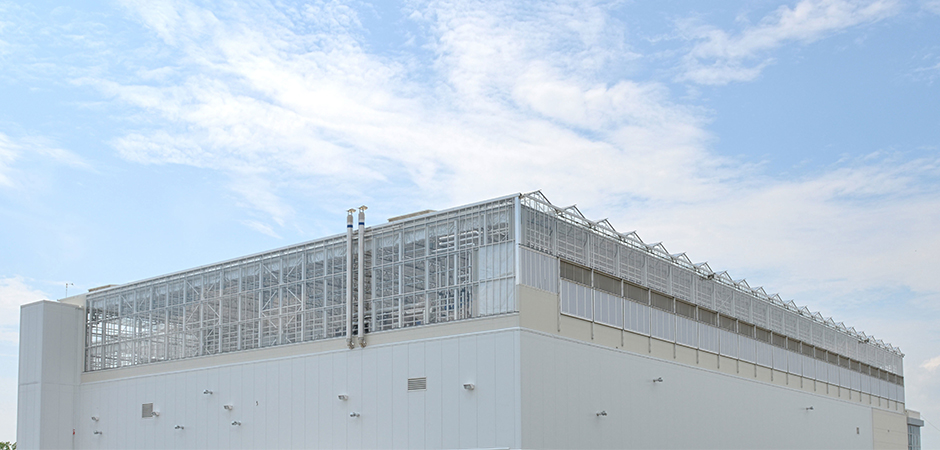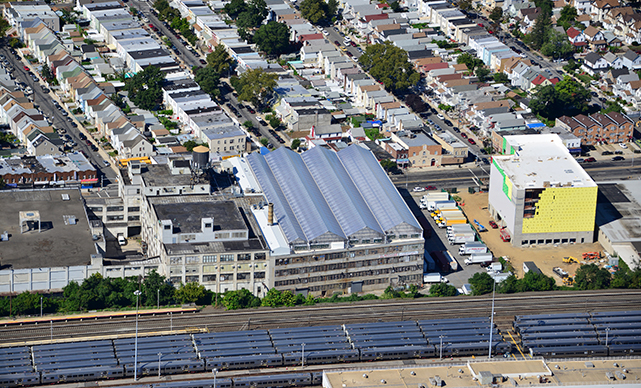Rooftop Greenhouses
Flat Rooftop Greenhouse Design
Urban spaces hold a great deal of potential when you look at the amount of unused rooftop space. That space is the actual ecological footprint of the buildings below, and until that space is properly integrated, we are not fully ameliorating the fundamental design flaw of much of today’s commercial flat-roof architecture.
Rooftop greenhouse design is one of the best ways we can address that ecological footprint. Think of a large flat-roof architectural design like a shopping mall, grocery store, manufacturing plant, or a warehouse. In America alone, over 3 billion square feet of warehousing space has been constructed from 2000 to 2012, and the totality of actual unused flat-roof space in North America is difficult to quantify. Flat-roof, low rise, wide sprawl structures are the mainstay architecture of commercial operations around the World. The view from the air, flying over any urban center shows clearly the abundance of under-utilized, rooftop square footage.
New UV stable, strong, transparent materials like ETFE films are making their appearance in low weight tensile structures, such as greenhouses, but we are searching for even better materials that will be the hall-mark of futuristic roof structure design.
Companies such as Lufa Farms of Montreal, Canada, and Gotham Greens, of NYC, have shown that rooftop farming is feasible, and beneficial. Current greenhouse designs are fairly conventional large scale growing spaces that you would typically see on the ground, but flat-roof greenhouses designs are moving into new territory with modern lightweight materials and self supporting space-frame shells. New structural building codes may be needed to ensure that future designs meet the engineering requirements and safety standards for new roof-top uses, but our future vision holds that these rooftop farming systems will evolve into highly efficient, highly automated, and low maintenance functional components of all flat-roof commercial architecture in the near future.
Nexus Corp builds rooftop Greenhouses
Alterrus’ VertiCrop Downtown Vancouver parking lot Greenhouse
Lufa Farms, the Montoni Group and KUBO built the Laval greenhouse. Completed in 2013, it has 43,000 sq feet, and a production of over 120 metric tons of produce annually.
Farm on Top is a brand committed to expanding the integration of new rooftop greenhouse design into the 21st century. We believe that eventually building codes will mandate green roof technology to ameliorate not only environmental issues such as climate change, and urban heat island effects, but also to put fresh food right where people are best served. This is a critical architectural design response to food security, especially as urban center density continues to grow beyond its means of food production and distribution. In fact, this is only the beginning of what farming on our rooftops really means.
When we think of farms we usually think, food. But there are many aspects to farming in the modern context. Not only are we farming food, we are farming energy, and material resources like, algae, biofilms, and fungi for packaging and insulation. Today’s potential for rooftop space utilization goes beyond hot house vegetables. It encompasses many sectors, like renewable energy, and material science.
As we see these changes sweep across commercial rooftops, we envision the rooftop greenhouse and greenroof tech integration to leap over to residential design as well. We are moving forward with designs for typical residential abodes like bungalows and integrated rooftop amenities for condominium complexes.
Existent structures can retro-fit and utilize their rooftops, but new structural design can best benefit from the integration of green roof technologies such as greenhouse production, and or power generation utility. Well designed buildings of the future should always plan and design for the restoration of the ecological footprint below them.
As new ideas become further integrated into rooftop design we are going to see the evolution of architectural variety as buildings become more freeform and structurally sensitive to their environment. The living building standard that surpasses LEEDS design qualifications, will be essential in shaping an urban environment that sustains life and community.
There are many ways in which we can make the World a better place, and it’s truly inspiring to see the future moving in this direction, but every level of improvement requires great coordination and cooperation among many stakeholders. With rooftop space as a new inventory of potential mass benefit, current property owners and management must see all their concerns alleviated, and all benefits optimized. The only way we will be able to access this wealth of space on the existing flat-roof structures, is by creating ideal systems that add benefit without adding risk.
As a part of our continuing effort to bring people together to discuss cooperative development of future community design scenarios, we invite you to connect with us
If you would like to discuss the ideas addressed in the ‘Farm on Top’ brand initiative please join our open invitation to connect with others who have an interest in this field, by signing up to our FoT network at Earth Real: The Institute for the Exploration and Integration of Ideal Systems and Appropriate Technology.
Gotham Greens’ largest greenhouse facility is located in the Greater Jamaica neighborhood of Hollis, Queens, NYC. This 60,000 square feet greenhouse was completed in 2015 and grows over 5 million heads of leafy greens each year.
